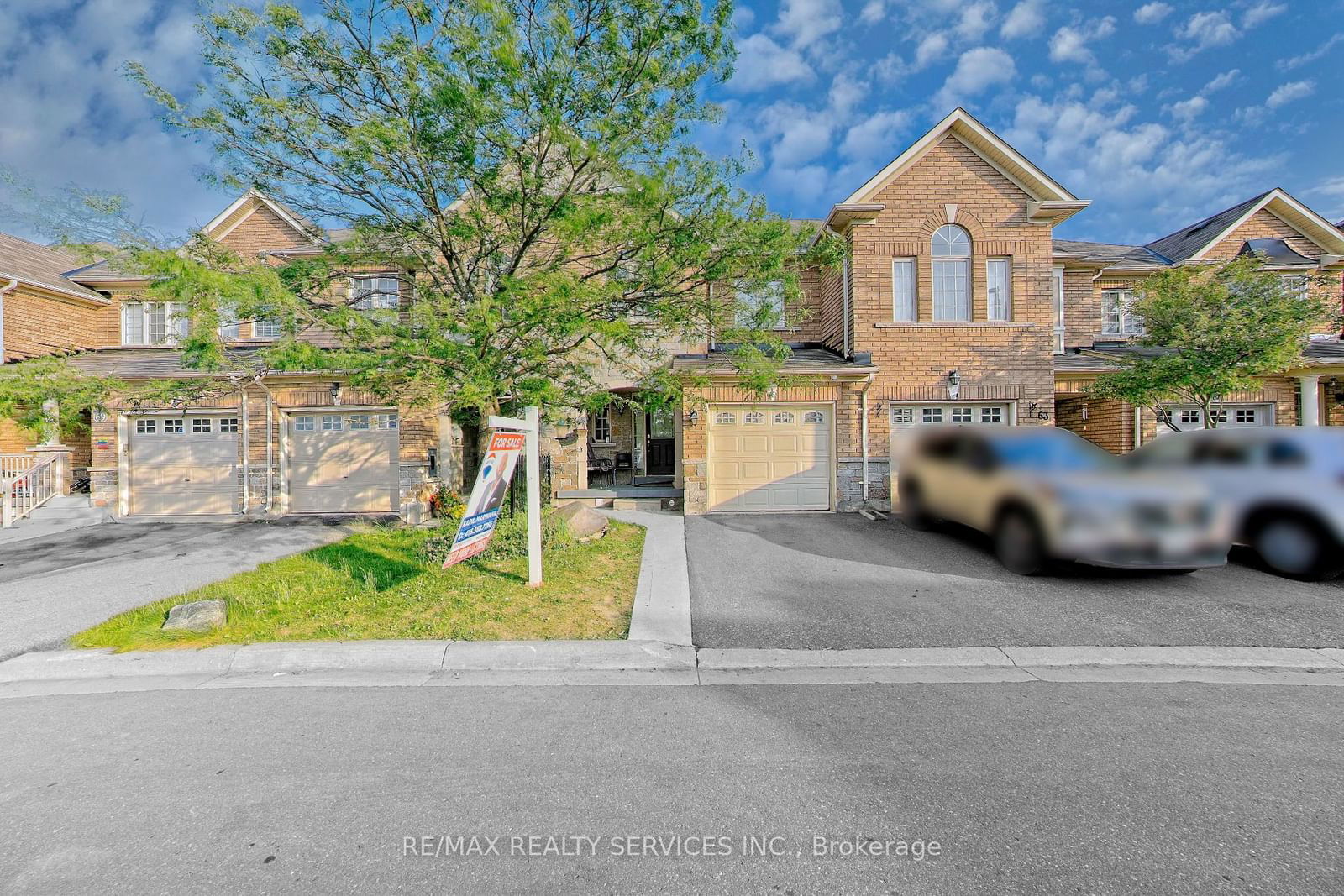$799,000
$***,***
3-Bed
4-Bath
Listed on 6/14/24
Listed by RE/MAX REALTY SERVICES INC.
Welcome to this stunning 3-bed, 3-bath townhouse located in the highly desirable Sandringham-Wellington! Boasting hardwood floors throughout and an open-concept floor plan, and oak stairs with iron wrought spindles. The upgraded kitchen features Quartz countertops, backsplash, and top-of-the-line stainless steel appliances. Perfect for both everyday cooking and entertaining guests! The primary bedroom has a walk-in closet and a 4 pc ensuite. The walkout basement features a fully equipped kitchen, adding versatility and convenience for recreation or extra storage. The deck and backyard provide breathtaking views of the beautiful ravine, ideal for relaxation and outdoor entertainment. Close to amenities Such as Shopping, Hwy 410, Trinity Mall, Schools, Transit, Plazas, Banks, Parks Much More! Dont miss the chance to make this dream home yours!
W8444208
Att/Row/Twnhouse, 2-Storey
7
3
4
1
Built-In
3
Central Air
Finished, W/O
N
Brick
Forced Air
N
$4,825.87 (2024)
105.61x20.01 (Feet)
